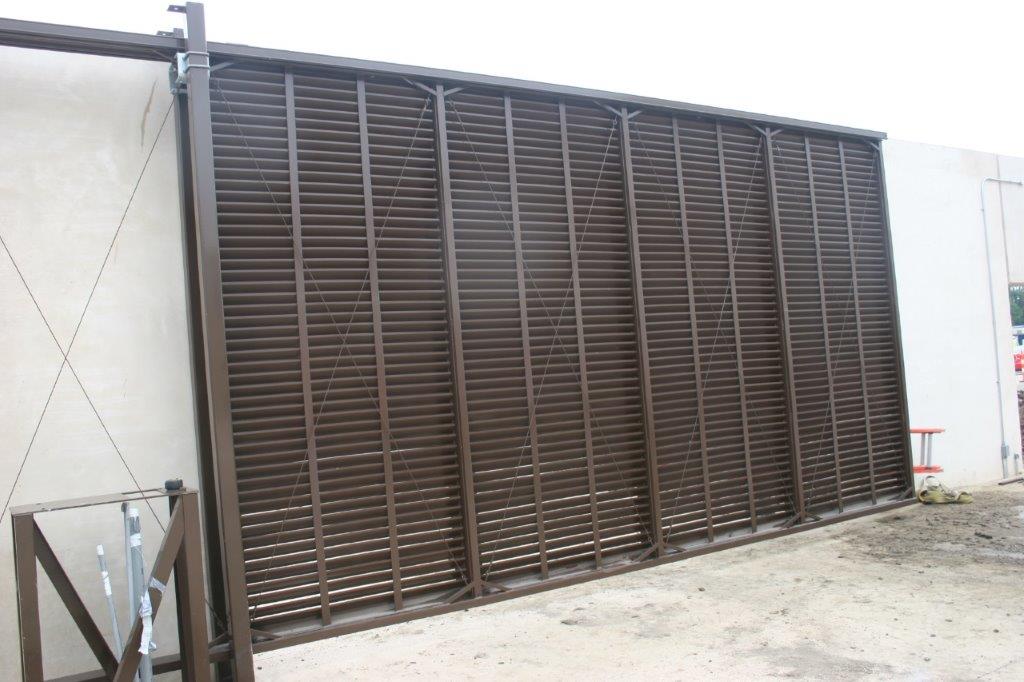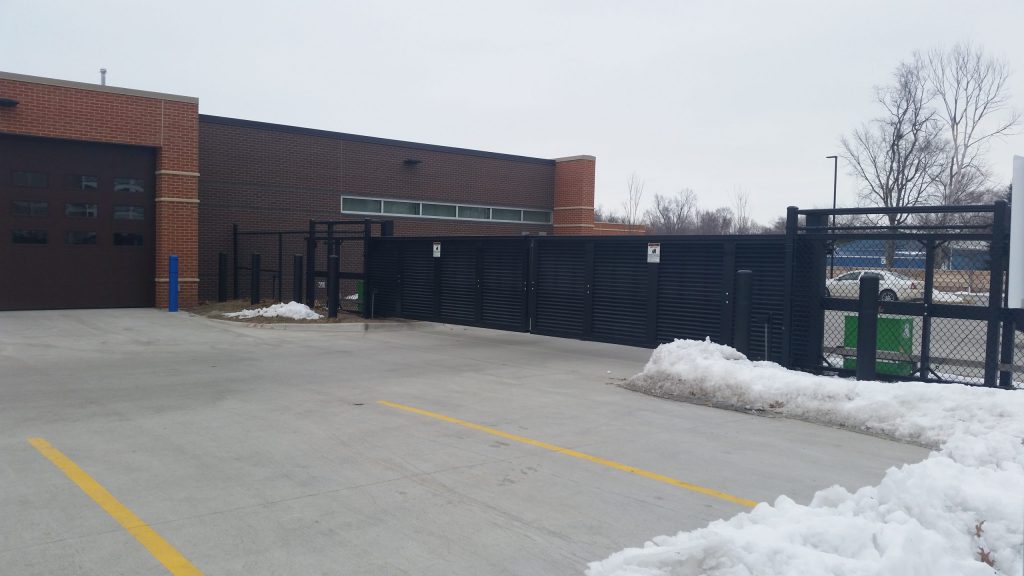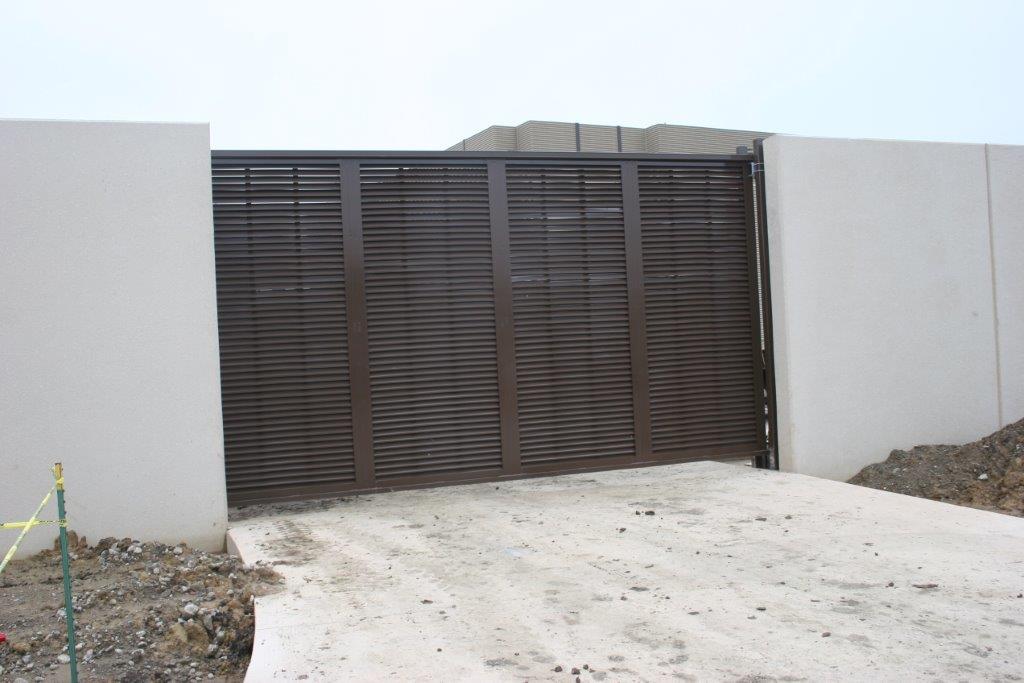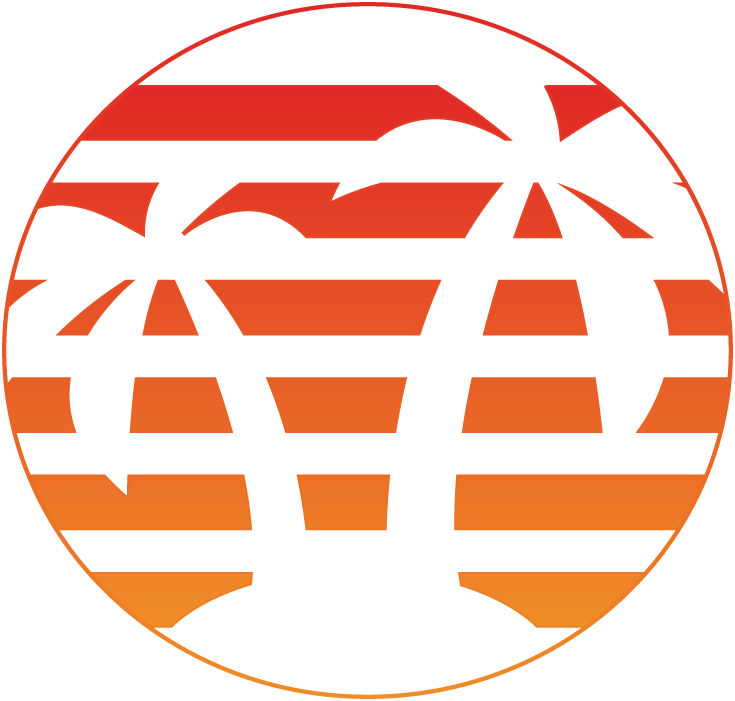How to Choose Your Cantilever Gate
This guide will review the various types of industrial, architectural and commercial cantilever slide gates and critical performance factors you should consider. If you aren’t positive you want a cantilever gate, check out the guide to selecting your gate type. PalmSHIELD provides all of our architectural screen fencing and wall and louvered mechanical screening options for infill into any cantilever gate.
CANTILEVER GATES
A cantilever gate is a type of sliding gate. Cantilever gates are unique because they are cantilevered over the opening. The gate is supported by a series of rollers (trucks) attached to two support posts set off to one side of the opening. The posts are typically spaced a distance equal to 50% of the opening. Two factors you should be consider first when selecting a cantilever slide gate:
- Storage for the gate – Commercial and industrial cantilever gates are approximately 50% larger than the gate opening. So, a 24’ opening would require a 36’ overall gate leaf. This additional 12’ of gate is the counter balance and considered the tail of the gate. Evaluate your site to determine if you have adequate storage for the overall gate leaf.
- Elevations – Cantilever slide gates must be installed level. This is for both practical safety reasons and in accordance with current codes and standards. A gate installed out of level will roll downhill. Review the elevations of the finished grade underneath the entire travel of the gate from the nose of the gate in the closed position, to the back of the tail in the full-open position. The highest elevation will be your benchmark. The gate should be set at least two inches above this elevation. If the highest elevation of the gate is at the tail section and the elevation slopes down through the opening, this will cause a considerable gap under the gate at the opening.

CANTILEVER INFILL TYPE
If your site will accommodate a commercial cantilever slide gate for both storage and elevations, you should now consider the various performance and design factors for selecting a commercial cantilever gate. The first factor to consider is the type of infill which will dictate the overall gate materials and design. Though these categories are very broad, selecting one will better help designers and contractors understand your intentions. With most of the PalmSHIELD architectural screen fencing and wall and louvered screening options; these will add a considerable amount of weight and wind loading.
CANTILEVER GATE OPENING
Once you have selected the overall design and intent of the gate, you now want to consider performance factors and structural elements that are heavily influenced by this design. Nothing is more important to the overall design of the commercial or industrial cantilever gate than the opening width. The opening width of the gate, along with the selected infill materials, will greatly influence the type of structural gate frame needed to support the cantilever gate for both wind loading and weight.
Single Track Cantilever Gates
Industrial and commercial cantilever gates with an opening less than 27’ with standard chain link or ornamental picket infill may use a single track. Single track aluminum cantilever slide gates incorporate a single track into aluminum structure of the gate, and are the most economical cantilever option. The track is at the top of the gate and offset to one side to form one of the following conditions:
- Inline cantilever gates place the track to the face of the gate. The gate support posts that support the rollers are set in the fence line with the gate behind the fence line.
- Offset cantilever gates place the track to the backside of the gate. This puts the cantilever gate support posts behind the gate. The support posts are both offset and independent of the fence line.
Double Track Cantilever Gates
Industrial and commercial cantilever gates with openings of 27’ or more, or cantilever gates with solid or semi-solid infill are called double track gates. These cantilever gates incorporate a double track into the aluminum structure of the gate. Double track means there is one track on each side of the gate at the top.
This application requires four gate support posts, two on each side to support the rollers. In addition to having two tracks, rollers and support posts combine to support the weight of the gate, as a double track cantilever gate has a much wider horizontal structural profile. This wider profile provides greater support for wind loading.
A standard single track cantilever gate has a horizontal profile of approximately of 5”. A double track cantilever gate has a horizontal profile of 10”. Most of PalmSHIELD’s architectural screen fencing and wall and louvered screening infills will require a double track design.

Modified Double Track Cantilever Gates
A standard double track gate can be modified for larger openings or larger industrial cantilever gates with solid or semi-solid infill. The horizontal profile of the gate is widened by implementing structural profiles into the upper track assembly to spread the tracks apart, and by providing a wider lower guide track.
A standard width for a double track cantilever gate is approximately 10” wide at the upper track assembly. Modified double track gates may range from 12” – 16” at the upper track assembly. The lower guide track is typically 5” wide for double track gates. It may be widened up to 8”. These wider upper and lower members of the gate will provide greater structural support for wind loading on the gate.
Modified double track cantilever gates do not necessarily include standard designs. These modifications should be engineered by the gate fabricator and implemented based on the design of the commercial or industrial cantilever gate.
Box Cantilever Gates
A box framed cantilever gate design is rooted in the simple design elements of a standard truss system. A box cantilever gate is basically two cantilever gates, the mirror image of one another, spaced approximately 24” apart. A series of truss members are placed between the two gate panels to form a pattern of diagonal trusses.
Much like a steel building ceiling truss, a box cantilever gate uses four truss systems to create a very rigid overall framework under high winds and/or a heavy load. Box framed cantilever gates are typically reserved for very large opening in excess of 50’ or opaque materials placed across the opening of the gate.
When utilizing PalmSHIELD’s architectural screen fencing and wall solid infills, a box cantilever design may be required.
CANTILEVER GATE HEIGHT
Though the gate height is not as important as the overall cantilever gate opening relative to structural design, it does have a significant impact on certain design criteria. Wind loading is the greatest consideration. The taller the gate, the more exponentially bearing the wind load is on the face of the gate.
Infill Materials
Using solid infill materials on the face of the gate for gates taller than 6’ may require re-evaluating the gate frame design. Regardless if the gate is a single or double track, the impacts of high winds on a solid surface gate face may be destructive. Consideration should be given to using a box cantilever gate frame regardless of the opening width.
Further consideration should be given to the infill material that is being used. Consider using a perforated sheet, welded wire mesh or allowing opening in the face of the gate to relieve the pressure.

Gate Support Posts and Footings
Your industrial and commercial cantilever gate post selection and footing size should be adequate respective of the overall size and weight of your gate. However, the taller your gate, the greater the load you are placing on your gate posts. This is because you are allowing any wind load to have more leverage with taller gate posts.
Most standard height cantilever gates (up to 8’ tall) use 4” outside diameter (O.D.) ASTM 1043 gate posts, regardless of the overall length of the gate. This is because the majority of the load being placed on the gate posts is not a cantilevered load, but a load that is pulling and pushing, stressing the tensile strength of the posts. Taller gates (10’ or taller) may use 6-5/8″ O.D. schedule 40 posts to accommodate both the stress on the tensile strength and cantilevered load placed on the gate.
Cantilever Gate Hardware
Gate hardware for cantilever gates is fairly standard regardless of the weight, width or length of the commercial or industrial cantilever gate. The selection of hardware is more specific if the gate is an enclosed aluminum track gate or a steel tubular gate with external rollers. However, when the weight of the gate begins to exceed 2,000 pounds, non-standard, heavy-duty gate hardware should be considered. Specifically, the rollers that support the weight of the gate while allowing it to move freely. Your gate designer should appropriately match the gate hardware, rollers, and guides to the weight, size and type of the gate.
CANTILEVER GATE WEIGHT
Rarely will you see cantilever gates that weigh more than 2,000 pounds. Non-typical, heavier gates are the result of openings longer than 30’ or heavy solid infill materials in the opening section of the gate. To accommodate these non-typical heavy gates, consideration should be given to the following:
Single or Double Tracks
Aluminum enclosed track gates offer both single and double track options. Not only is this double track design a good choice for longer gates but also for heavier gates as it spreads the weight and load of the gate on four truck assemblies instead of two on a standard single-track design. Openings exceeding 27′ in width usually require double track gates.
Cantilever Gate Truss Design
Cantilever gates use a standard diagonal truss design throughout the length of the gate to support the cantilevered load of the gate. This diagonal truss design is very similar to a bridge or building truss design where diagonal members are placed in-between vertical members.
On a commercial or industrial cantilever gate, there is a top and bottom continuous horizontal support track where the vertical members connect. This pattern of diagonal, vertical and horizontal supports creates a series of connected squares. The diagonal members prevent the squares from being pulled out of place by connecting opposite corners together. The only way the square(s) can be pulled out of plumb is for the diagonal member to be stretched or compressed.
This is where the tensile strength of metals comes into play. The tensile strength of most respective metals is in the tens of thousands, meaning it would take thousands of pounds to pull the diagonal truss apart. This is where a typical truss gets its structural strength. If the diagonal members were removed from a gate’s framework, the squares would quickly bow under gravity.

Strength and Support
A cantilever gate’s truss design can be improved to support longer and heavier gates. Most cantilever gate designs use a standard principle: The gates vertical support length should be greater than the spacing of each vertical support. In other words, if the vertical support is 72” tall, the vertical supports should not be spaced more than 72” apart from one another. Regardless of gate height, most industrial and commercial cantilever gate designs do not exceed 72” spacing for vertical supports.
To improve the cantilever gate’s ability to support longer and heavier gate frames, the vertical supports can be moved closer together, forming more of a rectangle with the long side vertical versus a square. This shifts the stress on the diagonal truss from a cantilevered load where the diagonal truss will simply bend, to relying almost entirely on the tensile strength.
Weight and Gate Hardware
Most cantilever gate hardware is designed to safely support gates up to 2,000 pounds for continuous duty. Cantilever gate hardware for gates in excess of 2,000 pounds is considered non-typical and is not readily available.
Gate designers should be aware that most heavy-duty gate hardware designed to support gates in excess of 2,000 pounds uses either a ground mounted truck assembly or an overhead trolley system. Both of these designs will cause significant re-design of a standard cantilever gate.
Resist the temptation to simply add more rollers and gate support posts in an effort to support larger cantilever gate openings. Cantilever gates are designed to allow the loading of the cantilevered section of the gate to occur evenly between two fixed points: the gate support posts and rollers. This spreads the load over a wide area. Placing intermediate additional support posts and rollers may cause the load to be more concentrated on a smaller area, thus placing more resistance against the rollers and potentially causing the gate frame to fail.
