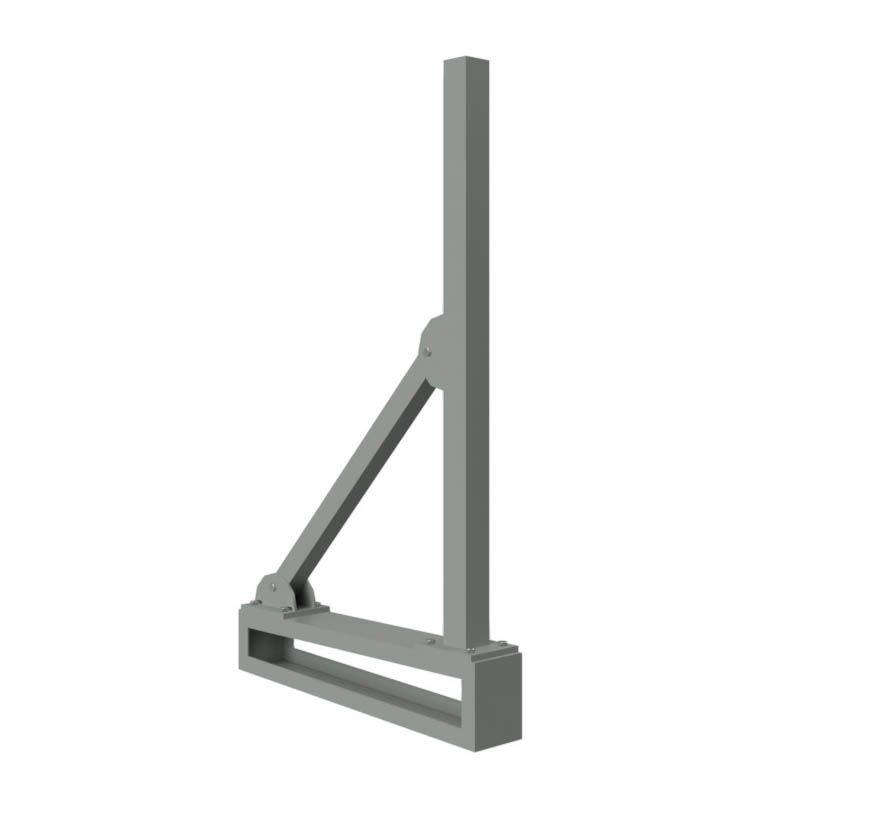Rooftop Screens
The last few years have witnessed increasing demand for high quality rooftop screen fencing. What many architects and engineers look for these days is a barrier system designed to withstand heavy wind loads while matching the aesthetics of the surrounding building finish. PalmSHIELD’s rooftop screens have a proven track record as both a replacement for existing screen fencing and as additional facility screen fencing. Our mounting system consists of rooftop mounting rails, angled kickers and hardware, and cantilevered support brackets — the whole forming a sturdy, aesthetically beautiful product suitable for many applications.
Features & Benefits
- Custom designed to your screen fence, wall, and roofing
- Large attachment coverage to catch underlying structure
- Easily modified for sloped roofs
Popular Applications
- Retro existing mechanical scree fencing and wall equipment
- Replacing existing rooftop screen fencing
- Parapet walls
- Sloped roofs
- Rubber EPDM roofs
- Standing seam metal roofs
- Limited attachments for rooftop attachments
Protect your equipment with PalmSHIELD.
Request a FREE quote today!Rooftop Fence Panel Screen Options
Louvered
Material: Aluminum
Louver dimensions: 1/8” x 3”
Installed louver profile: 2” x 2.873”
Louver spacing o.c.: 2.65”
Vertical supports: 3” x 3” x ¼” angles
Top Cap: 3” x 3” x ¼” angle
Bottom Cap: 3” x 3” x ¼” angle
Intermediate supports: 2” x ¼” flat bar. Not to exceed 24” o.c.
Panel width: Unlimited. Standard is 48” to 60”.
Panel height: Unlimited. Standard is up to 12’.
Roof Mount Options: Elevated continuous rail, plated support posts, 45 degree kickers, cantilevered direct equipment attachment.
Semi Private
Design: Standard rectangular shape
Material: Homeland Composites, Vinyl, or Aluminum.
Thickness: 1”
Width: 5”, 5 ½”, or 6”
Post spacing: Up to 72” based on standard design.
Height: Heights may vary based on design. Standard heights up to 8’
Roof Mount Options: Elevated continuous rail, plated support posts, 45 degree kickers, cantilevered direct equipment attachment.
Alternating
Design: Standard rectangular shape
Material: Aluminum rails and slats
Slat Thickness: 1”
Width: 5”, 6”
Post spacing: Up to 72” based on standard design.
Height: Heights may vary based on design. Standard heights up to 8’
Roof Mount Options: Elevated continuous rail, plated support posts, 45 degree kickers, cantilevered direct equipment attachment.
Solid
Design: Standard rectangular shape
Material: Homeland Composites, Vinyl, or Aluminum.
Thickness: 1”
Width: 5”, 5 ½”, or 6” tongue and groove
Post spacing: Up to 72” based on standard design.
Height: Heights may vary based on design. Standard heights up to 8’
Roof Mount Options: Elevated continuous rail, plated support posts, 45 degree kickers, cantilevered direct equipment attachment.
ROOFTOP MOUNTING COMPONENTS
Rooftop Screen Rails
 Featured
Featured
PalmSHIELD introduces our A1000 Equipment Rail as a superior solution to mounting rooftop screening. As the leader in rooftop screening, PalmSHIELD is often presented with the challenge of mounting rooftop screening eight feet and taller to a wide range of rooftops. These screens are subject to a great deal of wind load and seismic events. The screening presents a real risk for property owners if it breaks free from the roof as it may damage expensive mechanical equipment, the roof itself, personal property and personnel on the ground. For these reasons, designers and architects are requesting roof mounting systems be engineered to meet local codes for wind loads. PalmSHIELD has been challenged using conventional third party roof mounting rails as these typical do not provide manufacturing engineering and do not engineer to meet taller screening and higher wind loads. For this reason, PalmSHIELD has invested a great deal to design our own fully engineered rooftop screen mounting system to meet taller screening and greater wind loads.
PalmSHIELD’s A1000 Equipment Rail is designed giving consideration to meeting structural performance, a wide variety of roof tops, easily sealed to prevent roof leaks and custom patterns for attachment.
- The primary trapezoidal rail is constructed of 8” x 2” x ¼” structural aluminum channel. Being purposeful in choosing this profile, PalmSHIELD wanted to be sure we selected a large enough profile to meet almost any screen height and wind load requirement. This wide profile was also selected for its ability to customize the pattern for attachment to a wide variety of roof types. Metal standing seam roofs require roof rails to be attached to underlying roof beam, purlins and bar joists. The location of these structural members do not always line-up with rooftop screening rails so PalmSHIELD uses this wide continuous profile for the end user to custom design where the anchoring will occur to capture the roof structural members.
- Each roof rail is custom designed to meet roof slopes and changes in elevation. End users and designers provide PalmSHIELD with roof slopes and changes in roof elevations and PalmSHIELD provides detailed fabrication drawings showing each roof rail with its unique slope and elevation. PalmSHIELD recognizes that not all roofs are the same and customization is necessary without compromising structural requirements.
- Roof rail lengths are customizable to meet roof structural members and improved structural performance. Each rail includes a 45 degree brace that extends from the base of the rail to the equipment screening column. This bracing significantly improves performance and reliability.
- All roof rails are designed to work with PalmSHIELD screening plated columns. The top of the roof rail will marry-up with the column hole pattern, making attaching columns easy and performed mechanically in the field. All points of attachment are easily accessible and no disassembly of the rail is required.
- Roof rails lower rail sits flush on top of the roof. It accommodates U-bolt, epoxy anchor or mechanical anchor attachment to the roof. With a considerable surface area, the rail will not damage TPO, EPDM, PVC, Asphalt and coated roofs. Sealant may be placed under the lower rail, around anchors and along the entire edge of the rail.
PalmSHIELD’s A1000 Equipment Rail is engineered for 120 mph wind speeds at eight foot tall and rails on five foot centers assuming the screening is solid. This is the basis of our engineering. If additional site conditions are warranted beyond these conditions, PalmSHIELD will work with our engineers and local site engineers to meet these conditions. We are subject matter experts and understand how to design our equipment rails to meet these conditions.
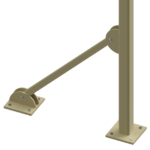
Diagonal Supports
Diagonal supports include column mounted pivot and rail attached pivot brackets and aluminum tubular diagonal supports. The diagonal supports are attached to the pivot brackets with stainless steel bolts. Each diagonal support system will be designed according to the rooftop rail length, screen fencing type, and application. By continuously connecting the screen fencing to the rooftop rails and diagonal supports, you create a structural support system highly capable of supporting even the most demanding needs for wind loads.
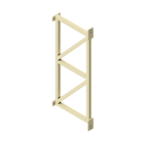
Rooftop Equipment Cantilevered Supports
When there is no opportunity to connect the screen fence to the rooftop due to lack of structural support, you may be able to attach the screen fence directly to the mechanical equipment. This is determined according to whether the equipment features an external structural skeleton for this type of attachment. PalmSHIELD will work directly with you to design a cantilevered truss system that matches and attaches to this structure. The cantilevered trusses extend from the equipment and attach directly to the screen fencing. This may be done at each column or alternating based on the screen fencing type and demands.
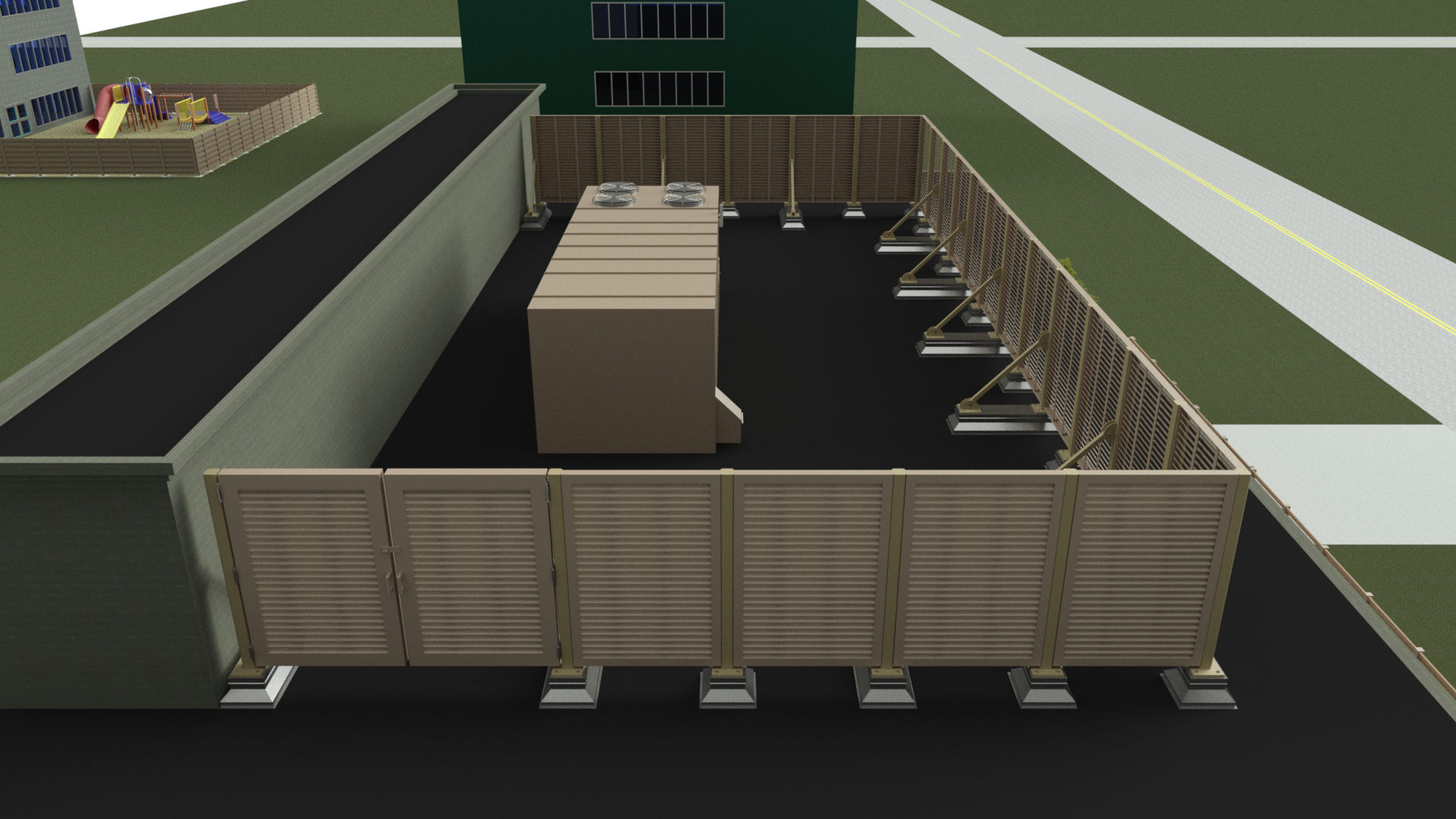
ROOFTOP ENCLOSURE WITH RAILS AND KICKERS
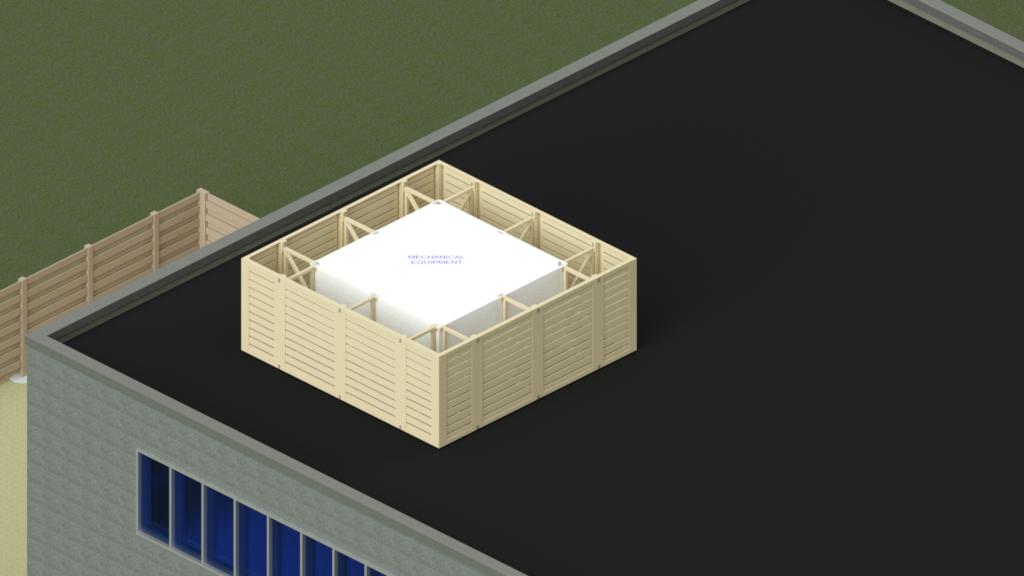
MECHANICAL EQUIPMENT CANTILEVER ENCLOSURE
Contact Us
PalmSHIELD
12330 Cary Circle, La Vista, NE 68128
Please call us at 531-329-4406 OR Email requests to info@palmshieldlouvers.com
Please fill out the form for any additional questions and someone from PalmSHIELD will get back to you regarding your inquiry.

