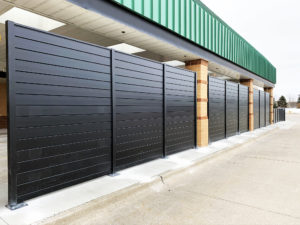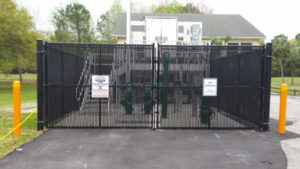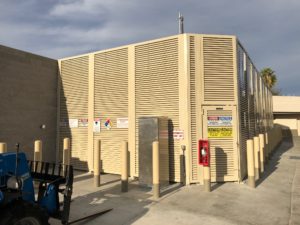The Evolution Of Architectural Screening

Today’s commercial and industrial landscape is changing with the community in mind. The challenge is getting developers and owners onboard with these changes which are resulting in greater costs with no immediate return on investment. To achieve this initiative, community planners and designers are implementing more rigid appearance standards.
The most forward thinking change in these standards is in regards to the building envelope. A great deal has been changed over the years regarding building design, but little consideration has been given the surrounding amenities, equipment and structures. Beyond the building is the building envelope. Today’s community planners and designers are carrying the building design outward to screen-off mechanical equipment, dumpsters, transformers, RTU, rooftop units, docks, and outside storage. This screening is being referred to as architectural screening.
Architectural Screening Over Time

Appearance standards have been in place for years in many progressive communities. However, these standards were very loose in their interpretation into the application and use of materials. Screening was limited to outside storage, rooftop units, and dumpsters. Screening was achieved by the use of solid or semi-private fencing. Chain link fencing with privacy slats and wood privacy fencing were the most popular. Today’s designers find the use of fencing as a low-end solution drawing attention to what is being screened. They want a solution that carries the building design outward and blends-in as being more intentional.
Another change in today’s building community is mixed use subdivisions and developments. Retail and professional have been mixing for years. Recently, we have seen a wider blend of industrial, commercial and even retail mixed use facilities. Small distribution facilities aligned next to retail and service based industries with storefronts is becoming more common. Industrial subdivisions with full scale landscaping, customer parking and sidewalks speckled with restaurants and shopping is not unusual.
In these subdivisions and developments, industrial and commercial users are being held to the highest standards, providing full architectural screening throughout the property to provide an inviting feeling. Designers want these facilities to feel like retail space while these perform like industrial.
How to Get Developers and Owners Onboard?
Architects and designers have a responsibility to communicate to their end user the benefits of improving the curb appeal of their investment. By applying architectural screening throughout the property to blend and hide mechanical equipment, transformers, RTU’s, roof top units, HVAC equipment, docks, service vehicles, and outside storage, other high-end industrial, commercial, retail and even professional users will be enticed to locate within these developments. When this happens, it increases the stakes for all those located within the division. Property values will soar, increasing equity and values.
The Future of Architectural Screening

More and more communities are removing fencing from their current standards and incorporating specifications that require architectural and mechanical equipment screening to be of the same type and appearance of materials used in the construction of the building. Other communities are broadening the requirements for items to be screened to include docks, company service vehicles stored on-site, trailers left to be unloaded or parked in loading docks, or materials staged to be shipped. In the past, all of these items were excluded from requiring screening or covered under stored materials to be screened.
The challenge with the new trend in architectural screening matching the material type and design of the building is that the materials used in the construction of the building are not a good economical, structural or sustainable solution. Many of today’s commercial and industrial buildings are incorporating masonry, precast concrete panels, EIFs, stucco and glass into the exterior finish of the building. None of these materials have an immediate platform or support structure for serving as affordable and sustainable screening. Most of these materials require significant footings, bond beams, and framing.
This challenge has been overcome with the use of metals, composites and vinyl high grade materials, and designs by manufacturers specializing in the engineering, design and fabrication of architectural screening, mechanical equipment screening and rooftop screening. These materials and designs compliment today’s popular building exteriors with a wide range of design elements, colors and textures. More importantly, these materials are incorporated into engineered frameworks that are both economical, application easy to apply and designed to meet the same building code wind load requirements.
